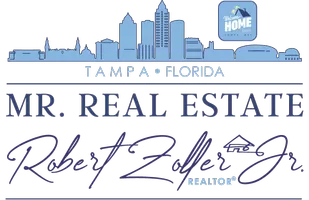3 Beds
2 Baths
1,228 SqFt
3 Beds
2 Baths
1,228 SqFt
Key Details
Property Type Single Family Home
Sub Type Single Family Residence
Listing Status Active
Purchase Type For Sale
Square Footage 1,228 sqft
Price per Sqft $321
Subdivision Indian Ridge Villas Ph 04
MLS Listing ID S5125396
Bedrooms 3
Full Baths 2
HOA Y/N No
Originating Board Stellar MLS
Year Built 1999
Annual Tax Amount $3,104
Lot Size 5,662 Sqft
Acres 0.13
Lot Dimensions 55x105
Property Sub-Type Single Family Residence
Property Description
This charming 3-bedroom, 2-bathroom pool home offers the perfect blend of comfort, convenience, and investment potential, making it ideal as a primary residence, vacation getaway, or short-term rental opportunity.
Step into a bright and spacious open-concept living and dining area with vaulted ceilings and new luxury vinyl flooring that brings in natural light and creates a warm, welcoming vibe. The fully equipped kitchen features an eat-in nook and direct access to a 2-car garage for added functionality.
The split floor plan offers privacy, with the two guest bedrooms and full bathroom located on one side of the home, and the generously sized primary suite on the opposite end. The master suite includes a large walk-in closet and an ensuite bathroom with a walk-in shower.
Your outdoor oasis awaits, featuring a screened-in private pool surrounded by a vinyl privacy fence, perfect for relaxing or entertaining. Enjoy peaceful mornings or sunset evenings on the covered front porch.
Located just minutes from Disney parks, I-4, and 429, and Formosa Gardens Village, this community offers NO HOA, making it a rare find in Central Florida!
Schedule your private tour today — homes like this don't last long!
Location
State FL
County Osceola
Community Indian Ridge Villas Ph 04
Area 34747 - Kissimmee/Celebration
Zoning OPUD
Interior
Interior Features Ceiling Fans(s), Eat-in Kitchen, Vaulted Ceiling(s), Walk-In Closet(s)
Heating Central
Cooling Central Air
Flooring Carpet, Tile
Furnishings Unfurnished
Fireplace false
Appliance Convection Oven, Dishwasher, Dryer, Freezer, Range, Refrigerator, Washer
Laundry In Garage
Exterior
Exterior Feature Sidewalk, Sliding Doors
Garage Spaces 2.0
Pool Screen Enclosure
Utilities Available Electricity Connected, Sewer Connected, Water Connected
Roof Type Shingle
Porch Enclosed, Patio
Attached Garage true
Garage true
Private Pool Yes
Building
Story 1
Entry Level One
Foundation Slab
Lot Size Range 0 to less than 1/4
Sewer Public Sewer
Water Public
Architectural Style Traditional
Structure Type Block,Stucco
New Construction false
Schools
Elementary Schools Westside Elem
High Schools Poinciana High School
Others
Senior Community No
Ownership Fee Simple
Acceptable Financing Cash, Conventional, FHA, VA Loan
Listing Terms Cash, Conventional, FHA, VA Loan
Special Listing Condition None
Virtual Tour https://www.propertypanorama.com/instaview/stellar/S5125396

GET MORE INFORMATION
REALTOR® | Lic# SL34952






