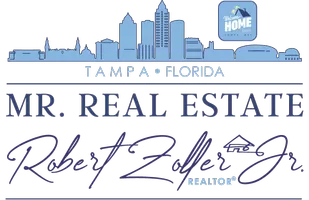4 Beds
4 Baths
3,534 SqFt
4 Beds
4 Baths
3,534 SqFt
Key Details
Property Type Single Family Home
Sub Type Single Family Residence
Listing Status Active
Purchase Type For Sale
Square Footage 3,534 sqft
Price per Sqft $169
Subdivision Stonebrier Ph 1
MLS Listing ID TB8371119
Bedrooms 4
Full Baths 3
Half Baths 1
HOA Fees $340/qua
HOA Y/N Yes
Originating Board Stellar MLS
Annual Recurring Fee 1360.0
Year Built 2008
Annual Tax Amount $8,346
Lot Size 6,534 Sqft
Acres 0.15
Lot Dimensions 53.75x120
Property Sub-Type Single Family Residence
Property Description
Nestled in the highly sought-after gated community of Sweetgrass within Stonebrier, this stunning 4-bedroom, 3.5-bath home boasts 3,534 sq ft of bright, spacious living. Surrounded by lush conservation and mature trees this corner-lot property offers peace, privacy, and a true connection to nature.
As you approach, a charming, flower-lined front private entrance warmly welcomes you home. Step inside to find a foyer leading into a formal living room and an expansive formal dining room—ideal for entertaining guests in style.
Downstairs, you'll also find a convenient half bath, a laundry room complete with a new washer and dryer (2024) and laundry tub, and access to a 3-car garage. A half bath perfect for guests. The heart of the home lies in the open-concept kitchen and family room, featuring a massive center island, large pantry, and bright windows offering views of the serene, bird-friendly backyard. Step out onto the cozy covered patio that overlooks a spacious, vinyl-fenced yard—perfect for play or relaxation.
Upstairs, the primary suite is impressively spacious and airy, with dual walk-in closets and a luxurious ensuite bathroom complete with a garden tub, walk-in shower, private water closet, and dual-sink vanity with ample storage. A generous loft area offers flexible space—perfect as a playroom, office, library, or media room. Three additional bedrooms complete the second floor, including one with its own private full bathroom and stylish Pergo flooring.
This meticulously maintained home features elegant bullnose corners, crown molding, new split HVAC units (2023), and a freshly painted exterior (2023).
Families will appreciate access to top-rated schools: McKitrick Elementary, Martinez Middle, and Steinbrenner High School. The Stonebrier community offers premium amenities, including a resort-style zero-depth pool with a large waterslide and splash area, 24-hour fitness center, playgrounds, basketball court, soccer and cricket field, and scenic walking paths. And don't forget to say hi to the friendly cows often spotted along County Line Road!
This is more than just a house—it's a place to call home.
Location
State FL
County Hillsborough
Community Stonebrier Ph 1
Zoning PD
Rooms
Other Rooms Den/Library/Office, Inside Utility
Interior
Interior Features Ceiling Fans(s), Crown Molding
Heating Electric
Cooling Central Air
Flooring Carpet, Ceramic Tile, Luxury Vinyl
Furnishings Turnkey
Fireplace false
Appliance Cooktop, Dishwasher, Disposal, Dryer, Electric Water Heater, Exhaust Fan, Freezer, Ice Maker, Microwave, Range Hood, Refrigerator, Washer
Laundry Electric Dryer Hookup, Inside, Laundry Room, Washer Hookup
Exterior
Exterior Feature Garden, Irrigation System, Lighting, Private Mailbox, Rain Gutters, Sidewalk, Sliding Doors
Parking Features Driveway, Garage Door Opener
Garage Spaces 3.0
Fence Vinyl
Community Features Buyer Approval Required, Fitness Center, Gated Community - No Guard, Golf Carts OK, Playground, Pool
Utilities Available Electricity Connected, Public, Sprinkler Meter, Water Connected
Amenities Available Fitness Center, Gated, Maintenance, Playground, Pool, Security, Vehicle Restrictions
View Park/Greenbelt
Roof Type Shingle
Porch Front Porch, Patio
Attached Garage false
Garage true
Private Pool No
Building
Lot Description Corner Lot, Paved
Story 2
Entry Level Two
Foundation Block, Slab
Lot Size Range 0 to less than 1/4
Builder Name Pulte
Sewer Public Sewer
Water Public
Architectural Style Contemporary
Structure Type Block,Stucco
New Construction false
Schools
Elementary Schools Mckitrick-Hb
Middle Schools Martinez-Hb
High Schools Steinbrenner High School
Others
Pets Allowed Cats OK, Dogs OK
HOA Fee Include Pool,Maintenance Grounds
Senior Community No
Ownership Fee Simple
Monthly Total Fees $113
Acceptable Financing Cash, Conventional, FHA, VA Loan
Membership Fee Required Required
Listing Terms Cash, Conventional, FHA, VA Loan
Special Listing Condition None

GET MORE INFORMATION
REALTOR® | Lic# SL34952






